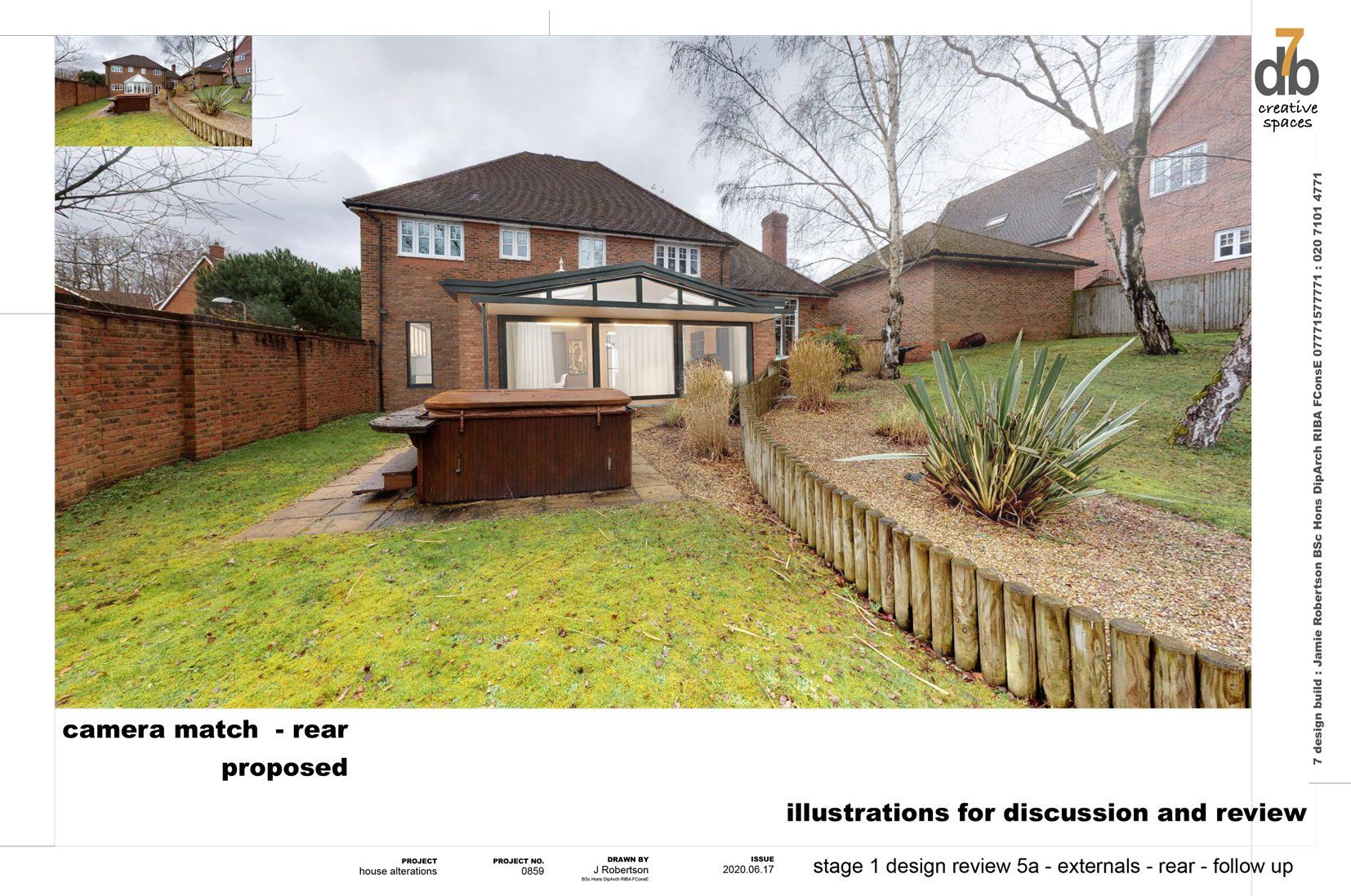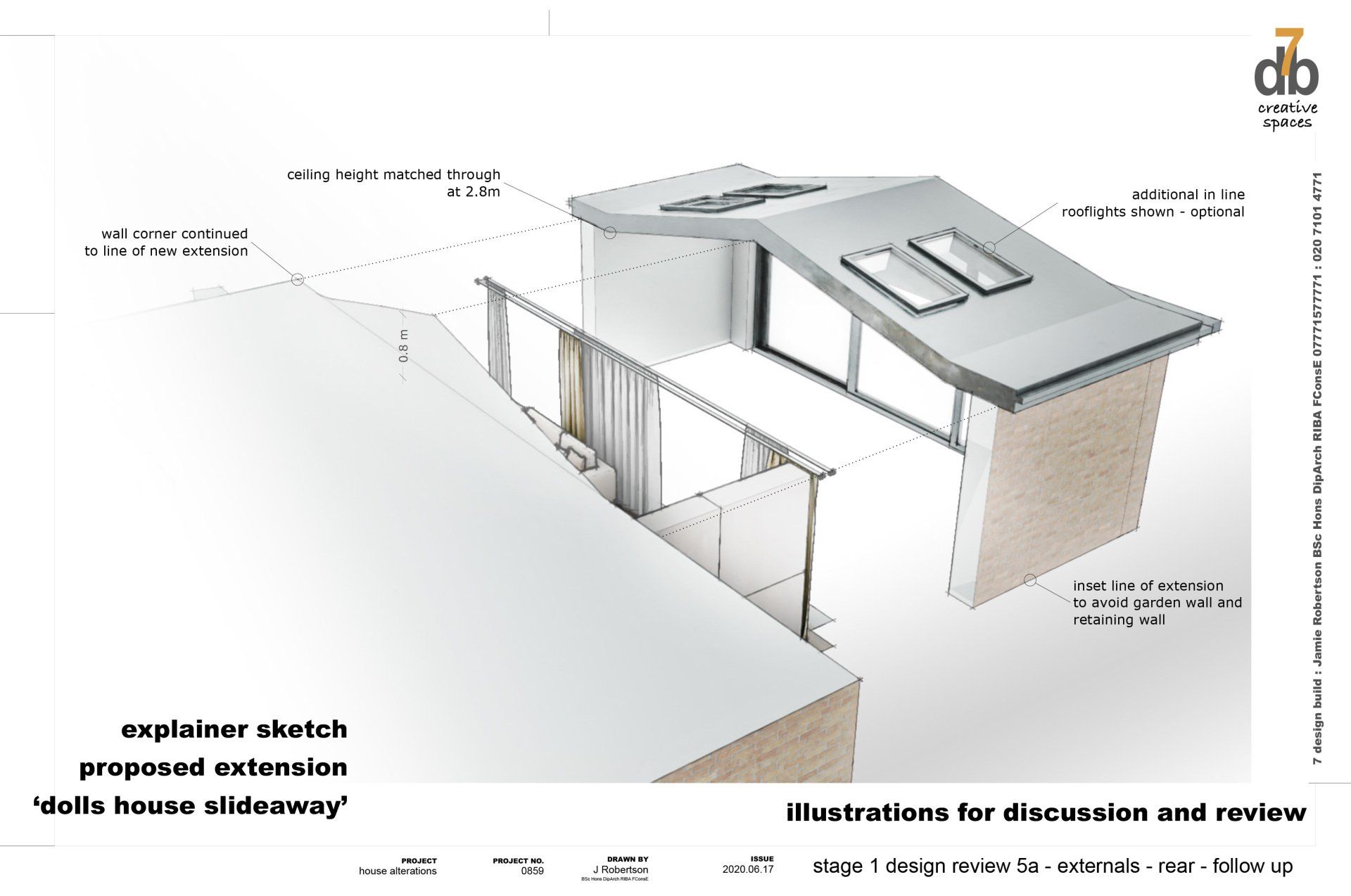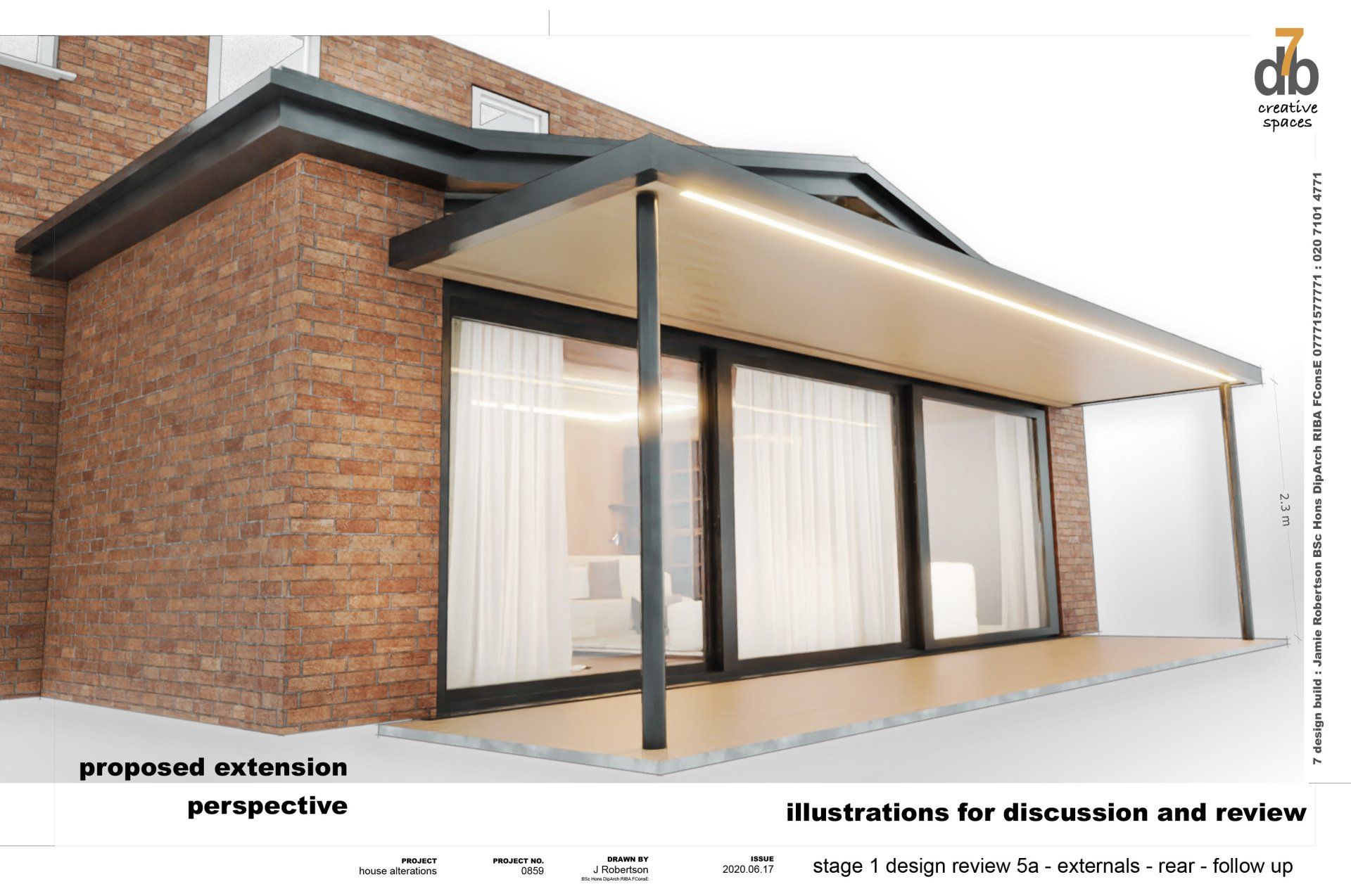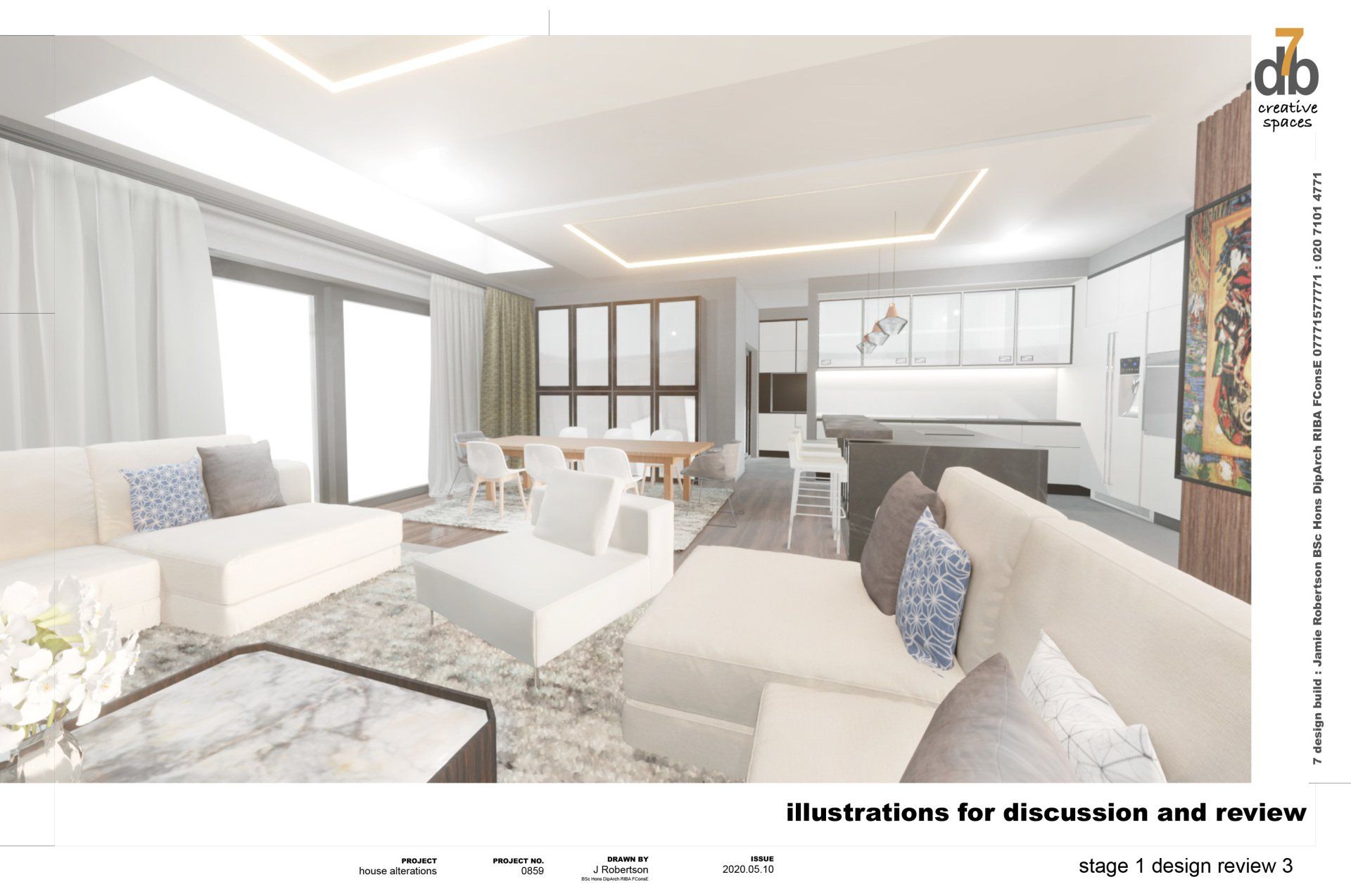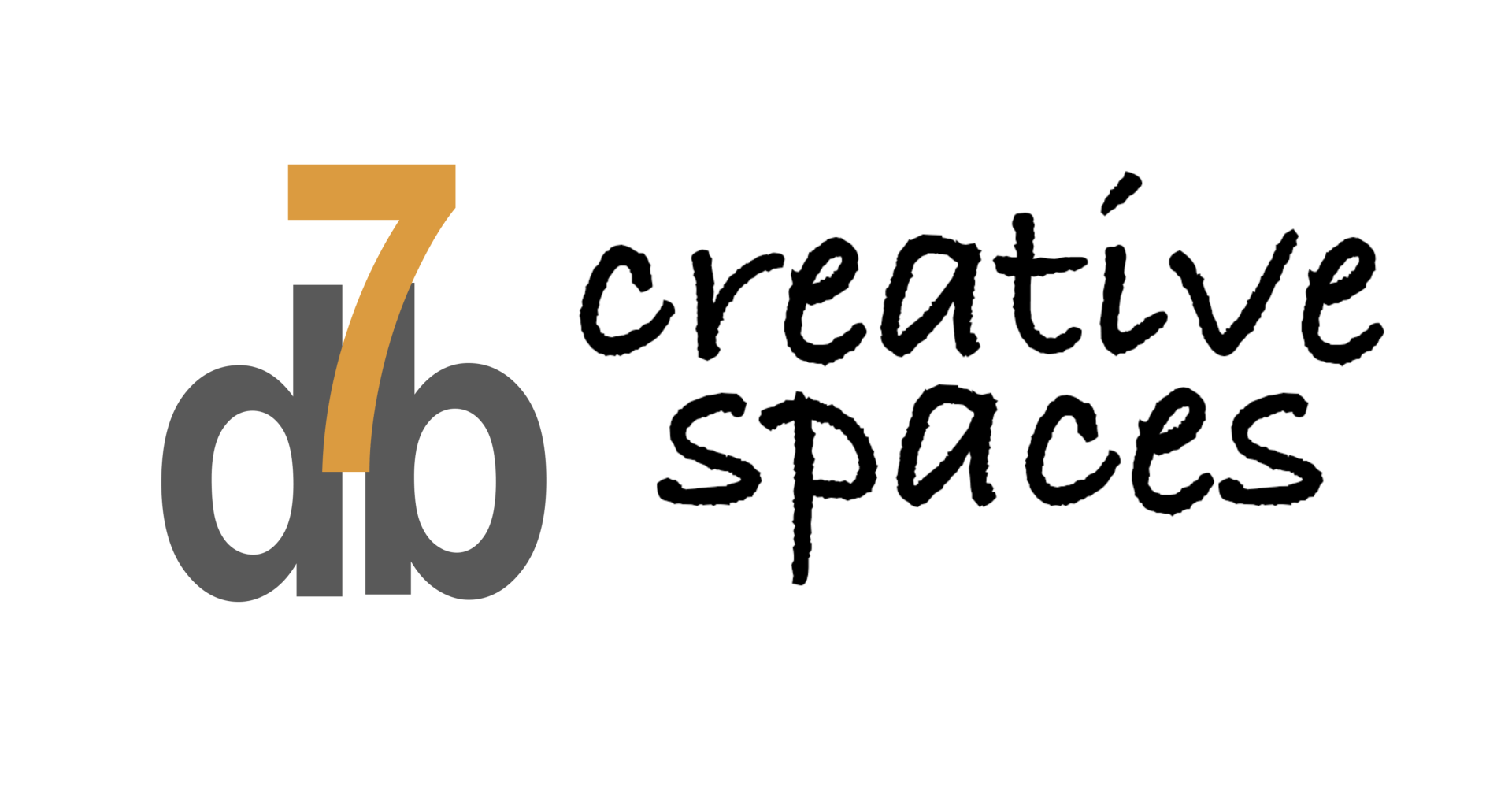case study - worked example - who, what, where, when and why
Creative spaces and deliverable contracts with a time, cost, and quality balance
extending and replacing a conservatory... what internal alterations should take place to make sure we are on the right track?
We were approached and the client's like many people had a feel for what was wrong but not an immediate direction on which way to go or about making things right.
Honestly - this is a good time to bring us in... we advise you to keep an open mind at the early stages of design and we encourage your input - let's explore options together. We are here mainly to listen in the first instance - then show you how to unlock the potential of your family home.
We know it's your home and we know it's your project - think of us as your coach through the process of design, build and management.
We scanned the home, worked up some ideas and began by looking at what space was already there in terms of alterations that could be made. Internal alterations are very cost efficient - even drastic structural changes can be more effective and cheaper than new build costs.
We are not here to stop you extending, just to make sure that internal alterations are fully explored in relation to building new. That way your money goes further and the result is greatly enhanced.
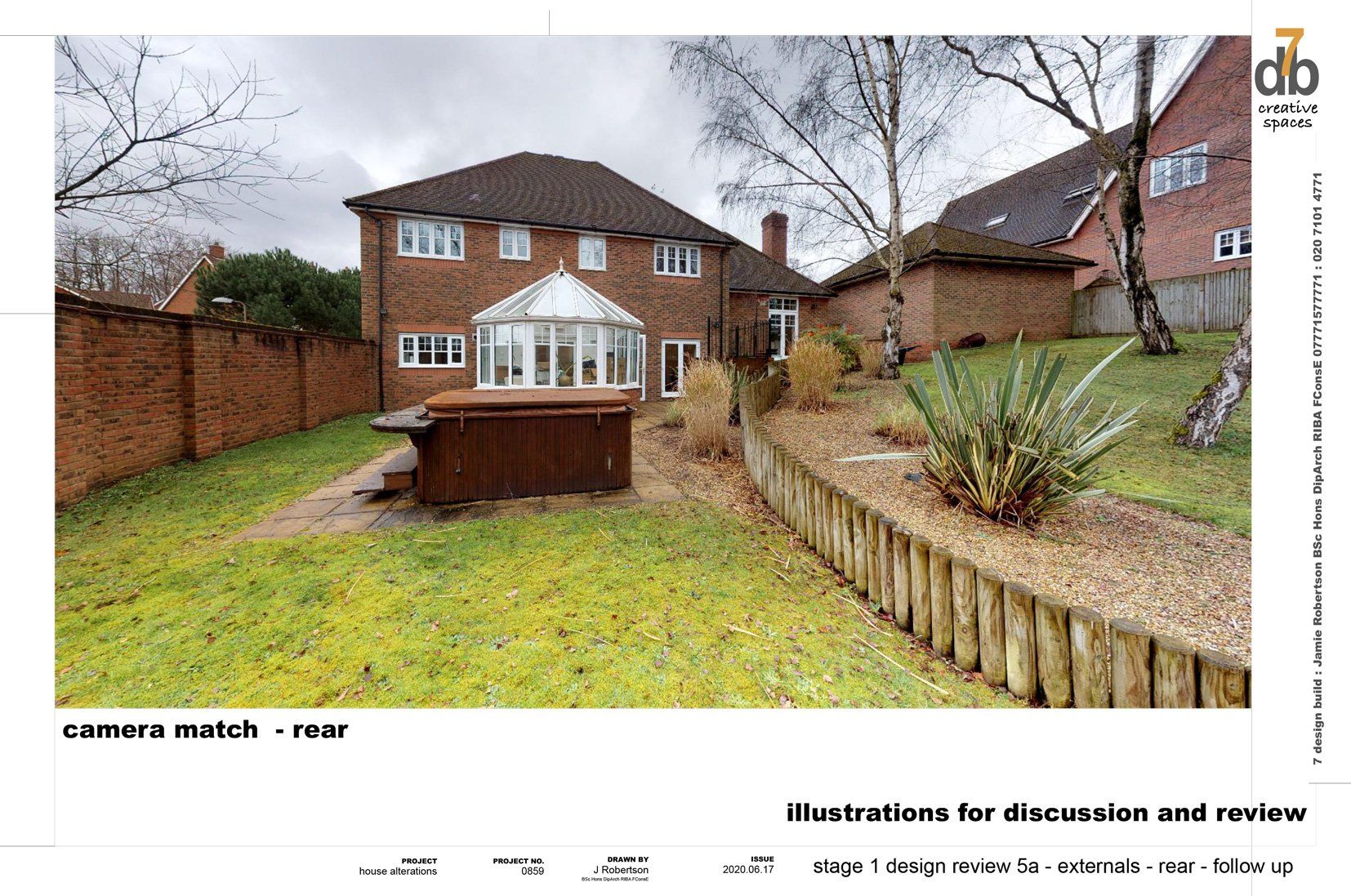
BEFORE
...during the initial scanning process we identify key views we then will use these to explain and discuss design direction as the project unfolds
AFTER
...this is a camera matched proposal where we show what design changes will look like when completed - cost surety and level of detail increase at each design stage...
explainer illustrations
...sketches vary by project - this is an example of a drawing where we are clarifying proposed ceiling heights and new roof shapes... its important that drawings illustrate the right information at the right time to the right people...
Stage 0 - design directionStage 1 - planning level submission
Each stage builds detail and cost surety based upon the proceeding stage works...
Visualisation especially at the outset gets everyone on the same page!
Working up interiors helps place furniture and activities relevant to the space we are creating - no small challenge!
We want you to understand the 'land grab' with extending that you are making and what cost impact this has - as long as the areas are needed and you know how the spaces flow through the house then the expense is justified.
Internal alterations focus on real estate you have already invested heavily in as a family - why not take time to make sure you are making the most of what you already have.
We're happy to talk through requirements with you and help where we can. It's a collaborative process and we make it fun!
Regards

